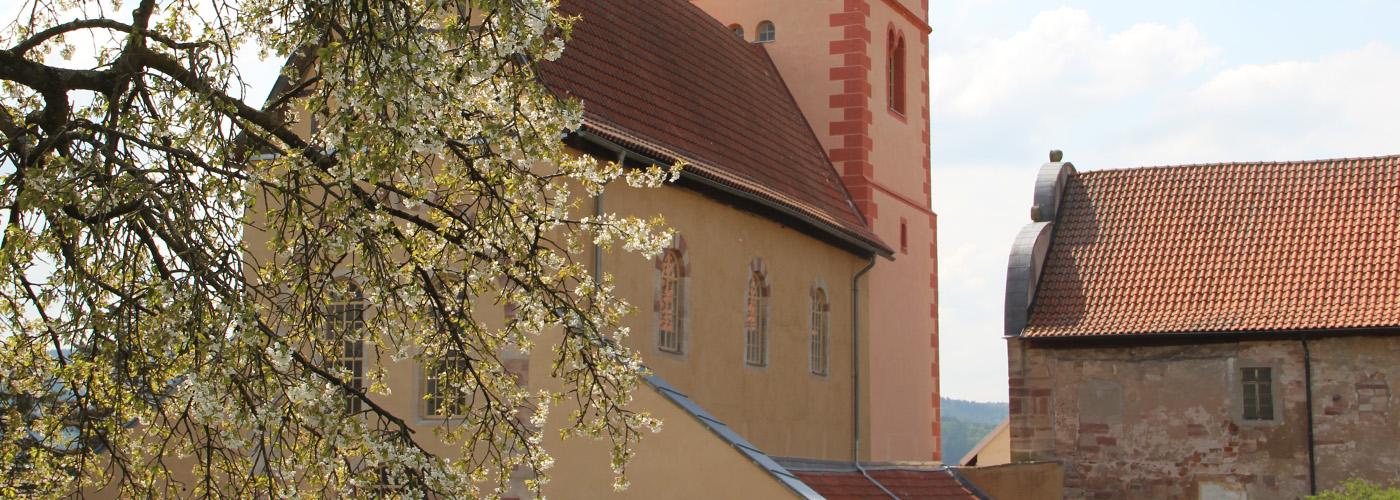Renovation | Basilica at Breitungen Castle, Herrenbreitungen
Architectural style = color
The venerable building has survived the centuries despite destruction and is today one of the most culturally and historically significant buildings in the Werra Valley. Ever since the restoration and renovation work in the mid-1990s, the basilica has served as an exhibition and concert hall with magnificent acoustics, attracting numerous visitors to Breitungen every year. Today, after the comprehensive exterior renovation, the listed building also shines from the outside - each architectural style on its own and as a great synthesis of the arts!
Different architectural styles and builders
The Romanesque monastery basilica on the Breitungen Castle hill, high above Werra valley, is the landmark of Herrenbreitungen. Built in the shape of a cross with a three-nave nave, a transept and a choir room, the building with its distinctive tower was consecrated in 1112 as the monastery church of a Benedictine order. During the Thirty Years' War the basilica burned down in parts and was saved in 1660/62 by a plain east wall. Today, the crossing, transept and choir room can only be recognized in their foundation walls.
In order to put the listed building back to use, the interior of the basilica was already repaired in the mid-1990s. Now the façade areas were also to be renovated - each according to their construction periods and styles.
Individual restoration
The individual façade areas were restored in different ways. The north and east sides of the basilica were repaired and fitted with a completely new mineral plaster system. Here, the old plaster was first removed - the historic incisions in the masonry were preserved. The cleaned substrate was then covered with a non-surface-covering spray coat of maxit san Vorspritz. While maxit san Grund and maxit san Standard, a restoration plaster system in accordance with WTA guidelines, were used in areas exposed to moisture and salt, the other surfaces were plastered with maxit ip 390 lime plaster (special mixture) as base and finishing plaster. The finishing plaster was applied by trowel in the desired structures.
The tower was only reworked once. Here, some areas showed severe cracks or cavities, which were reworked or filled.
The declared goal of this plaster restoration was to achieve a look that would reflect the age of the building. Thus, the mortar was applied in a "moving" manner. Finally, the various surfaces from different construction periods were color-coded.
