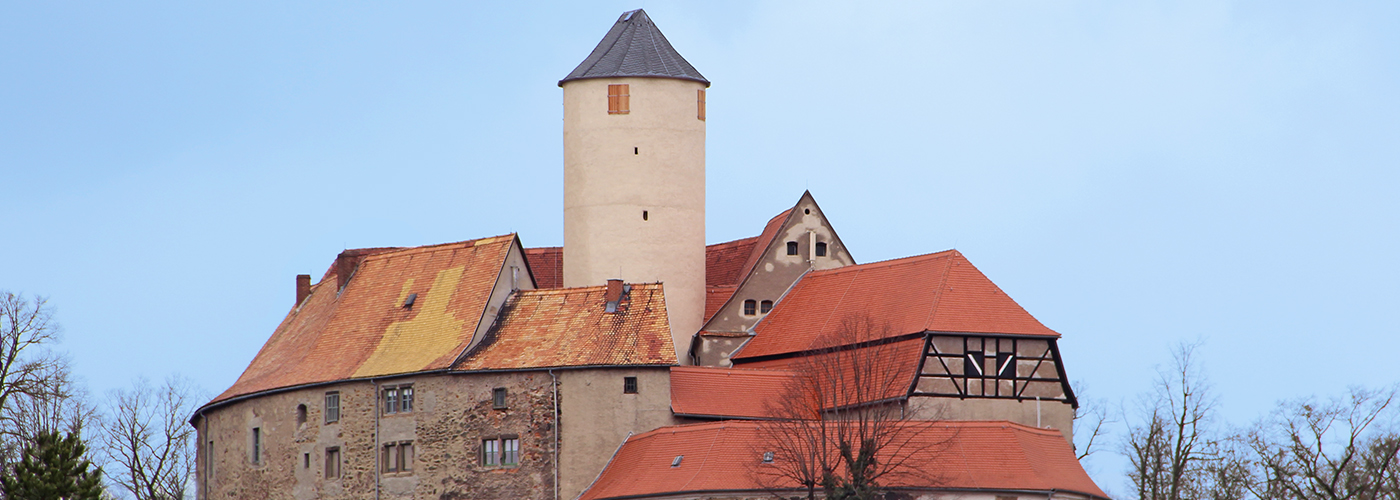Renovation | Schoenfels Castle Lichtentanne
Well worthy of a Cultural Monument
The result of the newly rendered keep is something to be proud of. All challenges were mastered, all wishes fulfilled, and in the end everyone involved had a big smile on their face. The cultural monument of Schoenfels Castle is undoubtedly worth a visit - today, after the renovation, anyway!
Detailed specifications
Schoenfels Castle is a typical hilltop castle in Lichtentanne in the Saxon district of Zwickau. It was built in the 12th century as the centre of a medieval colonisation and remodelled in later periods, in the 15th and 16th centuries, in the late Gothic and Renaissance styles.
The Saxon State Office for the Preservation of Historical Monuments had specific requirements for the restoration of the castle: Any openings that had been blocked or older plaster structures that had come to light were to be preserved at all costs. The tower had to be rendered as one wall and adapted to the appearance of the castle chapel's west wall. The rendering surface of the keep was to be harmonious in itself, smooth according to the grain and directly following the stone surface - comparable to a fine cloth laid over a theoretical, horizontally moving stone surface.
Flexibility, endurance and precision
In the run-up to the rendering work, render samples were made to define the intended appearance. With the aim of achieving a harmonious interplay of material, technology and colour, countless render samples were produced. As soon as the sample surface had been approved by all the partners involved - including the State Office for the Preservation of Historical Monuments, which wanted a solid-coloured plaster - maxit began to produce the corresponding plaster. A special formulation was created with maxit ip 392 lime-trass basecoat, which was colour-matched to the existing structure. A coat of paint was not to be applied.
Before applying the render, the render substrate had to be prepared and pre-treated with maxit ip 393 (trass pre-spray mortar). Flaws and unevenness were levelled with the render. This ensured that when applying the coloured maxit ip 392 (special recipe "Schoenfels Castle"), the desired structure and an even colouring on the surfaces was achieved.
