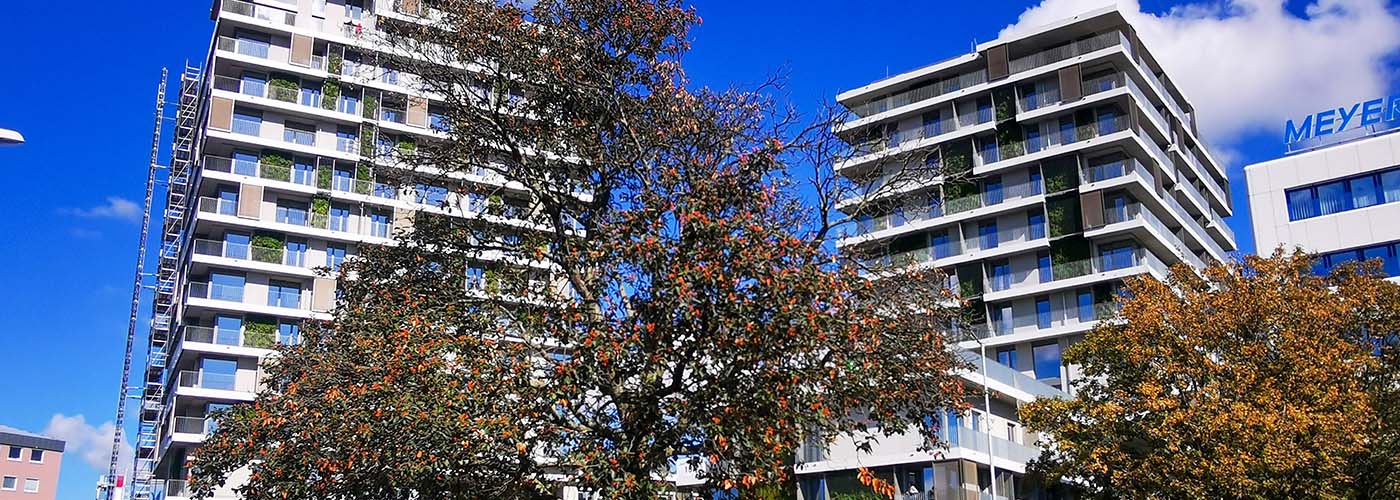EIFS | WIR Quartier Erfurt
Nature & Living
On a total floor area of approx. 18,000 m², various types of housing were designed, accompanied by a wide range of service facilities. The WIR Quartier is home to a daycare centre with a kiss & drive area, residential communities for senior citizens as well as maisonettes and lofts for young families. All three building complexes follow the nature-living vision with generous terraces. The greenery on the buildings acts as a "natural air conditioning system" and air freshener and can have an insulating effect in winter.
Numerous penetrations
The WIR Quartier is a "nature-living ensemble" between Juri-Gagarin-Ring and Johannesufer in Erfurt. Designed by Erfurt-based worschech architects based on the model of the Bosco Verticale in Milan, the complex consists of two residential towers - 53 and 45 metres high - and a six-storey urban villa.
What had to be taken into account in this project was and still is that the building is a listed building and the building fabric was only allowed to be changed to a small extent. As the work progressed, it also quickly became clear that the interior insulation system with mineral foam panels that had originally been put out to tender would not work. The unevenness in the masonry was too severe.
Conventional with innovative ETICS
The construction of the WIR quarter was realised on the basis of a general contract by Köster GmbH, a long-standing partner of maxit Baustoffwerke GmbH Krölpa.
The high number of penetrations, which was due to the planned greening of the façade in some areas, was met with the following solution: In these penetration areas, the façade was equipped with an insulated curtain system made of steel and sheet metal elements to hold the plant mats - as an alternative to the classic ETICS.
The total area in the area of external rendering/ ETICS amounted to approx. 4,500 m², based on the maxit insulation system with mineral wool lamella boards in 180 mm thickness, which was tendered by the client. The interior wall surfaces were finished on a total area of approx. 25,000 m² using maxit ip 22 E and in some areas with maxit ip 18.
The vertical greening of the façade, made of plants specially bred for the climate of Central Europe, sets new standards in every way as part of a sustainable landmark in Erfurt.
